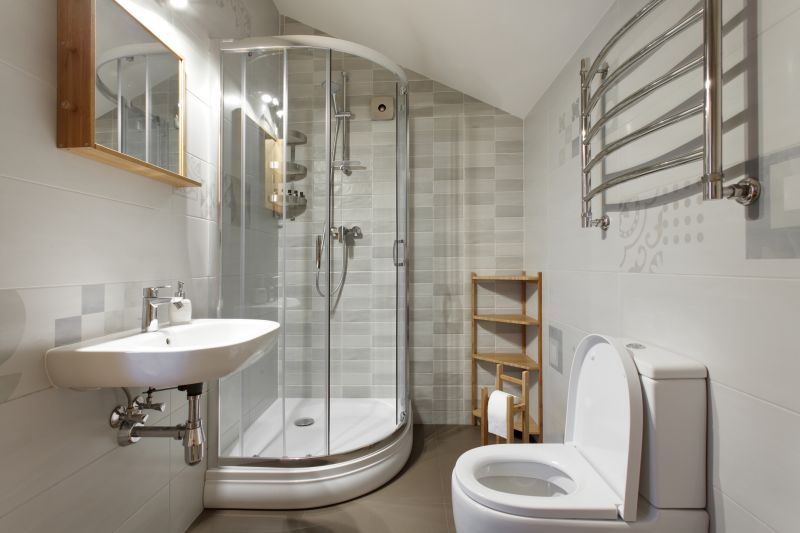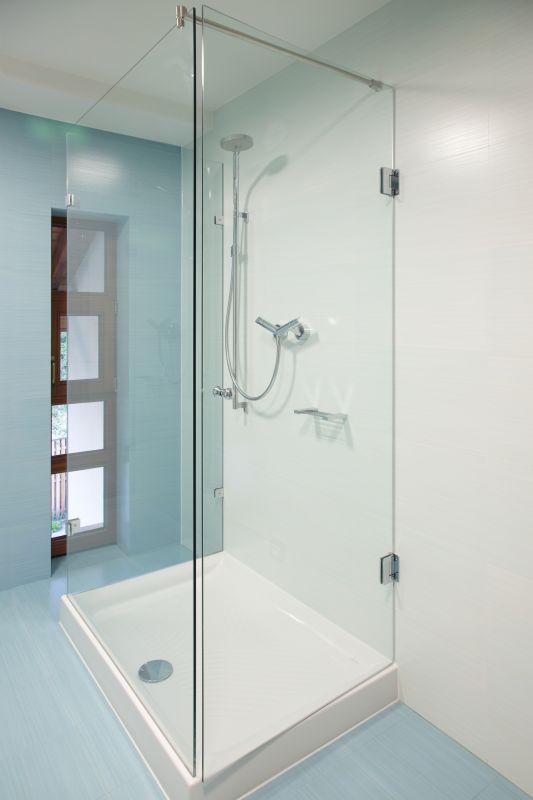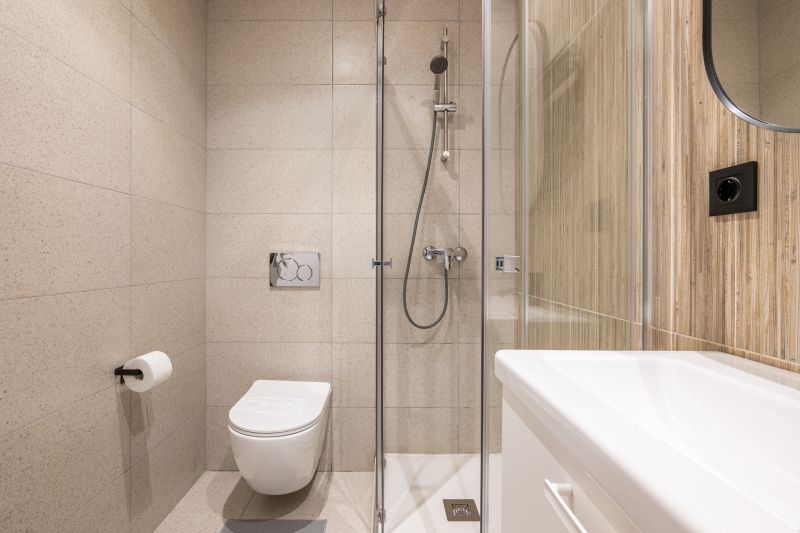Smart Layouts for Small Bathroom Showers
Small bathroom shower layouts require careful planning to maximize space while maintaining functionality and aesthetic appeal. Optimizing the layout involves selecting the right fixtures, positioning the shower area efficiently, and incorporating design elements that create a sense of openness. In compact spaces, every inch counts, and innovative solutions can transform a modest bathroom into a practical and attractive area.
Corner showers utilize space effectively by fitting into the corners of small bathrooms. They often feature sliding doors or pivot panels that save space and improve accessibility, making them a popular choice for limited areas.
Walk-in showers without doors or with minimal framing create an open feel and are easy to access. They can be designed with glass panels to visually expand the space and improve lighting.




Designing a small bathroom shower involves selecting fixtures that maximize space without sacrificing comfort. Compact showerheads, wall-mounted controls, and built-in niches for storage help maintain a clean and uncluttered look. The choice of tiling and color schemes also plays a significant role in creating an illusion of space, with light colors and large tiles making the room appear larger.
| Feature | Benefit |
|---|---|
| Corner shower enclosures | Utilize corner space efficiently and free up floor area. |
| Glass panels | Create an open, airy feeling and enhance natural light. |
| Sliding doors | Save space compared to swinging doors. |
| Built-in niches | Provide storage without occupying additional space. |
| Light color schemes | Make the bathroom appear larger and more inviting. |
| Large tiles | Reduce grout lines and give a seamless look. |
| Compact fixtures | Optimize functionality within limited space. |
| Minimal framing | Enhance the sense of openness and modern style. |

